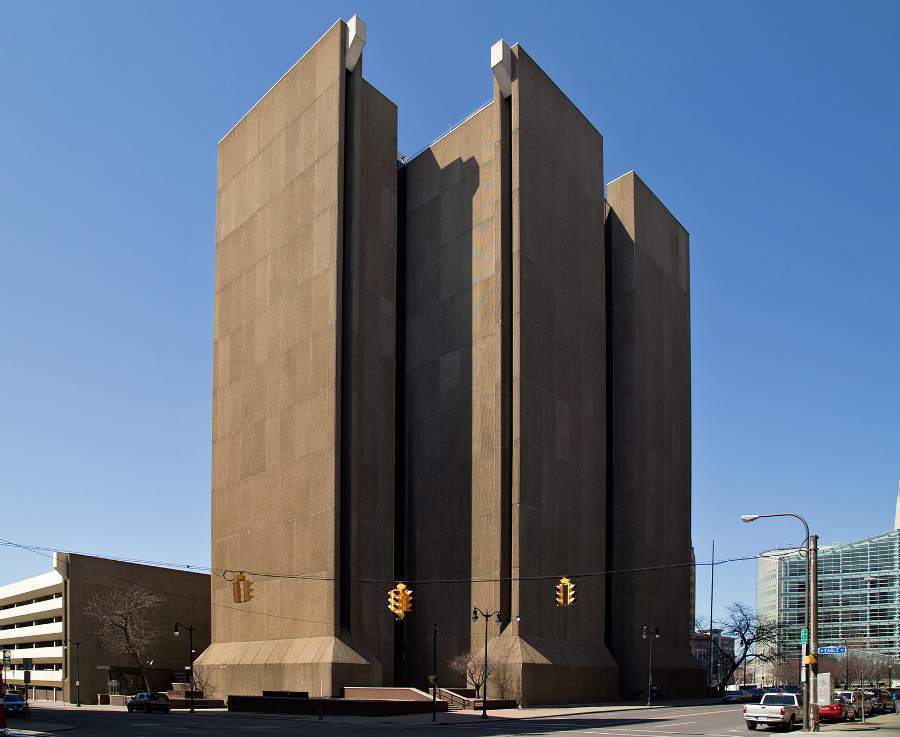

A row of eyes watches over La Chascona, a house designed for an affair. Source: Flickr
The Chilean poet Pablo Neruda was infatuated with being unusual. He would only use green pens to draft his poems, and he even gave himself his own name. His parents had chosen to call him Ricardo Eliezer Neftali Reyes y Basoalto, but Ricardo Reyes re-christened himself as Pablo Neruda as a teenager.
In his Nobel Prize acceptance speech, Neruda said, “I did not learn from books any recipe for writing a poem.” The same holds true for designing his homes. Full of strange collections of shells, beetles, colored glass, and mementos of life on the sea, Neruda’s three spectacular houses – Isla Negra, La Sebastiana, and La Chascona – are profoundly odd. They are as original as his silky verse.
Isla Negra

Archways leading around the back of Isla Negra and offering a glimpse of Neruda’s collection of colored glass. Source: Flickr
The author of Twenty Love Poems and a Song of Despair, The Book of Questions, The Captain’s Verses, and dozens of other books spent his twenties as a diplomat. His posts included Burma, Sri Lanka, Singapore, and Spain. When he returned to Chile at the age of thirty-three, he wanted a home where he could write. He found it on the Pacific coast, south of Valparaiso in central Chile.

Isla Negra, Neruda’s beloved home on the Chilean coast. Source: Flickr
Neruda called his coastal chateau Isla Negra. It isn’t on an island, and the house is painted blue, but Neruda gave the place this name because of its black rocks and because, for him, it was an isle of isolated calm. He lived there, off and on, from 1937 until his death in 1973.

This street sign leads to Isla Negra. Source: Flickr
Set on a sandy knoll on the edge of the ocean, Isla Negra reflects Neruda’s devotion to the deep. The house itself is designed as ship, with narrow passageways and wood-plank floors. Sails, tusks, ships-in-bottles, shells, and artifacts from the poet’s world travels brim from the shelves and nooks of each room. Neruda collected ship figureheads, and these carved wooden women, mermaids, and sirens appear throughout the sprawling home. When he entertained guests, he would call himself the “Captain” and sometimes even dressed in costume.

All of Neruda’s homes had weird cutouts like these at Isla Negra. Source: Flickr
Neruda also kept a private bar at Isla Negra. Decorated with the same nautical knickknacks as the rest of the house, the bar has another distinguishing feature. When a friend died, Neruda would carve his name into the support beams above the bar. Visitors to the house today can see seventeen names scratched into the wood.
The post The Weird And Wonderful Houses Of Pablo Neruda appeared first on All That Is Interesting.





































